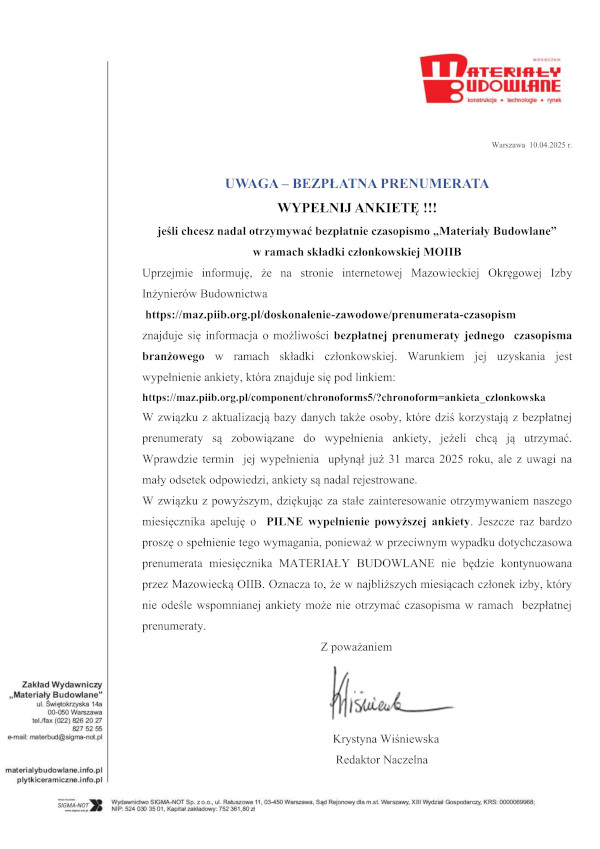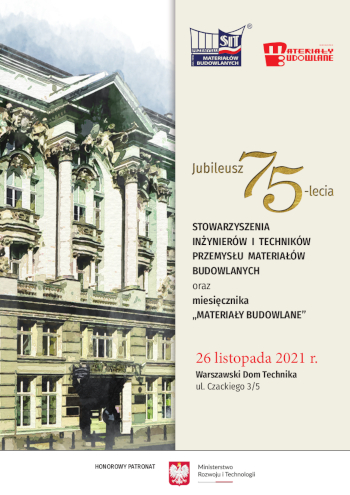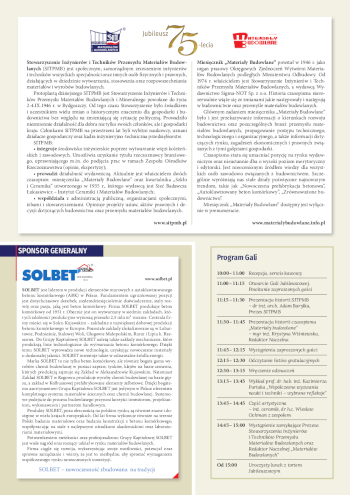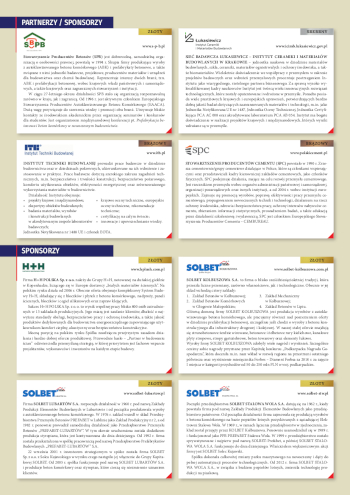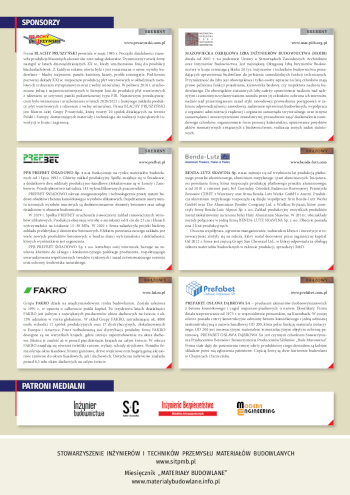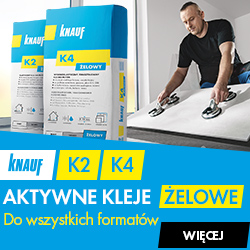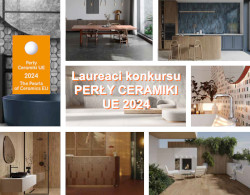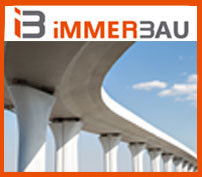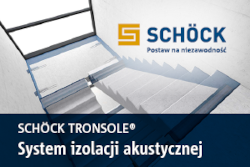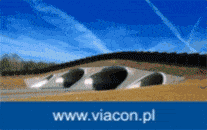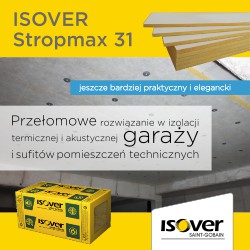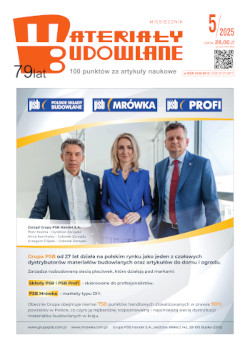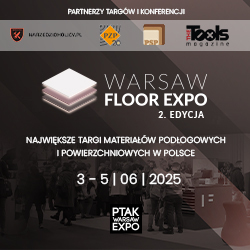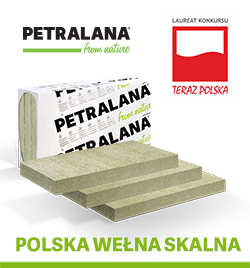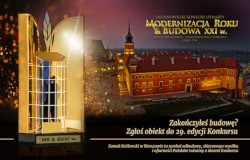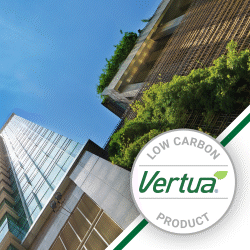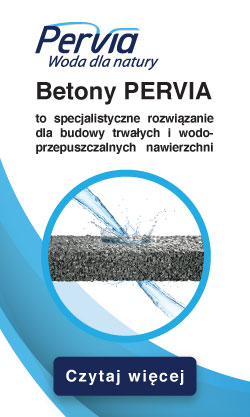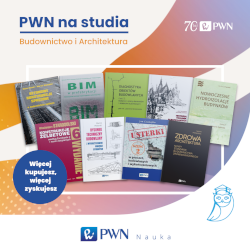Zastosowanie komputerowej analizy obrazu do oceny porowatości powierzchni betonu architektonicznego
Open Access (Artykuł w pliku PDF)
citation/cytuj: Benedysiuk T., Jackiewicz-Rek W., Garbacz A. The application of computer image analysis for assessment of surface porosity of architectural concrete. Materiały Budowlane. 2024. Volume 626. Issue 10. Pages 29-39. DOI: 10.15199/33.2024.10.04
M.Sc. Eng. Tomasz Benedysiuk, Warsaw University of Technology, Faculty of Civil Engineering
ORCID: 0000-0002-8870-0225
Dr. Eng. Wioletta Jackiewicz-Rek, Warsaw University of Technology, Faculty of Civil Engineering
ORCID: 0000-0001-6056-5458
Prof. Eng. Andrzej Garbacz, Warsaw University of Technology, Faculty of Civil Engineering
ORCID: 0000-0002-5229-7884
Correspondence address: Ten adres pocztowy jest chroniony przed spamowaniem. Aby go zobaczyć, konieczne jest włączenie w przeglądarce obsługi JavaScript.
DOI: 10.15199/33.2024.10.04
Original research paper / Oryginalny artykuł naukowy
Abstract. This article presents the results of research on an innovative method for assessing the porosity of architectural concrete surfaces using image analysis techniques. The method utilizes local thresholding algorithms and morphological operations to minimize the influence of surface color and roughness on themeasurement results. The use ofmodel samples with controlled color and surface topography allowed for verification of the method's accuracy in assessing surface porosity and its applicability for evaluating the surface quality of smooth architectural concrete.
Keywords: architectural concrete; concrete porosity; image analysis; thresholding algorithms; morphological operations.
Streszczenie. W artykule przedstawiono wyniki badań nad innowacyjną metodą oceny porowatości powierzchni betonu architektonicznego z zastosowaniem technik analizy obrazu. Metoda wykorzystuje algorytmy progowania lokalnego i operacje morfologiczne w celu minimalizacji wpływu koloru i chropowatości powierzchni na wynik pomiaru. Zastosowanie próbek modelowych, o kontrolowanych parametrach kolorystyki i struktury geometrycznej powierzchni, pozwoliło na przeprowadzenie weryfikacji dokładności metody oceny porowatości powierzchni i możliwości jej zastosowania do badania jakości powierzchni gładkiego betonu architektonicznego.
Słowa kluczowe: beton architektoniczny; porowatość betonu; analiza obrazu; algorytmy progowania; operacje morfologiczne.
Literature
[1] Jackiewicz-Rek W. Kształtowanie jakości gładkiego betonu architektonicznego. Materiały Budowlane. 2015; 24 – 25.
[2] PTV 21-601 Elements Architectoniques et Industriels Prefabriques en Beton Decoratif. 2001.
[3] AFNOR. Normes P18-503 Surfaces et parements de béton – Eléments d’identifications. 1989.
[4] ÖNORM B 2211 Beton-, Stahlbeton- und Spannbetonarbeiten – Werkvertragsnorm. 2009.
[5] LST 2015:2020 Surenkamieji betoniniai gaminiai. Paviršiaus išvaizdos charakteristikos ir jų tikrinimo metodai. 2020.
[6] ДСТУБВ. 2.6-2:2009 ВИРОБИ БЕТОННІ І ЗАЛІЗОБЕТОННІ Загальні технічні умови. 2009.
[7] CIB ReportNo.24 Concrete Surface Finishings – Tolerances on Blemishes of Concrete. 1973.
[8] Deutscher Beton- und Bautechnik-Verein E.V. Sichtbeton. Exposed Concrete. 2008.
[9] ACI 347.3R-13 Guide to Formed Concrete Surfaces. 2013.
[10] Kuniczuk K. Beton architektoniczny. Wytyczne techniczne. Polski Cement; 2011.
[11] Malisch W, Brown H. Examination and Evaluation of ACI 347.3R-13 Guide to Formed Concrete Surfaces. ACI Foundation; 2017.
[12] Kwasny J, SonebiM, Plasse J,Amziane S. Influence of rheology on the quality of surface finish of cement-based mortars. Constr BuildMater. 2015; 89: 102–109.
[13] Lemaire G, Escadeillas G, Ringot E. Evaluating concrete surfaces using an image analysis process. Constr Build Mater. 2005; 19: 604 – 611.
[14] Lee BY, Kim J, KimYY, Yi ST.Atechnique based on image processing formeasuring cracks in the surface of concrete structures. SMiRT 19, Toronto; 2007.
[15] Liu B, Yang T. Image analysis for detection of bugholes on concrete surface. Constr Build Mater. 2017; 137: 432 – 440.
[16] Hoang ND, Nguyen QL. A novel approach for automatic detection of concrete surface voids using image texture analysis and history-based adaptive differential evolution optimized support vector machine.Advances in Civil Engineering. 2020; Article ID 4190682.
[17] Yoshitake I, Maeda T, Hieda M. Image analysis for the detection and quantification of concrete bugholes in a tunnel lining. Case Stud. Constr. Mater. 2018; 8:116 – 130.
[18]Wei F,YaoG,YangY, SunY. Instance-level recognition and quantification for concrete surface bughole based on deep learning.AutomConstr. 2019; 107.
[19] da Silva WRL, Štemberk P. Expert system applied for classifying selfcompacting concrete surface finish. Adv Eng Softw. 2013; 64: 47 – 61.
[20] Liu Y, Cho S, Spencer B, Fan J. Automated assessment of cracks on concrete surfaces using adaptive digital image processing. Smart Struct Syst. 2014; 14: 719 – 741.
[21] Niblack W. An introduction to digital image processing. Prentice-Hall, Englewood Cliffs, NJ. 1986. pp. 115 – 116.
[22] Sauvola J, Seppanen T,Haapakoski S, PietikainenM.Adaptive document thresholding. Proc. 4th Int. Conf. on Document Analysis and Recognition, Ulm, Germany. 1997. pp. 147 – 152.
[23] Khairun S,MunadiK,AwayY,Arnia F. Improvement of binarization performance using local otsu thresholding. International Journal of Electrical and Computer Engineering (IJECE). 2018.
[24] Bernsen J, Dynamic thresholding of grey-level images. Proc. of the 8th Int. Conf. on Pattern Recognition. 1986.
[25] Feng M-L, Tan Y-P. Contrast adaptive thresholding of low quality document images. IEICE Electron. Express. 2004;1(16): 501 – 506.
[26] Singh O I, SinamT, James O, Singh T R. Local contrast and mean based thresholding technique in image binarization. International Journal of Computer Applications. 2012; 51: 5 – 10.
[27] Parker JR. Algorithms for image processing and computer vision. John Wiley & Sons. 2010.
[28] Bradley D, Roth G. Adaptive thresholding using the integral image. Journal of Graphics Tools. 2007; 12(2): 13 – 21.
Received: 21.08.2024 / Artykuł wpłynął do redakcji: 21.08.2024 r.
Reviced: 09.09.2024 / Otrzymano poprawiony po recenzjach: 09.09.2024 r.
Published: 22.10.2024 / Opublikowano: 22.10.2024 r.
Materiały Budowlane 10/2024, strona 29-39 (spis treści >>)
Problem hałasu generowanego podczas użytkowania garażowych platform parkingowych w budynkach mieszkalnych
Open Access (Artykuł w pliku PDF)
citation/cytuj: Szeląg A., Kłosak A., Ziarko B. The problem of noise generated during the use of garage parking platforms in residential buildings. Materiały Budowlane. 2024. Volume 626. Issue 10. Pages 17-28. DOI: 10.15199/33.2024.10.03
dr inż. Agata Szeląg, Politechnika Krakowska
ORCID: 0000-0002-9058-565X
dr hab. inż. arch. Andrzej Kłosak, prof. PK, Politechnika Krakowska
ORCID: 0000-0001-6326-1652
mgr inż. arch. Bartłomiej Ziarko, Politechnika Krakowska
ORCID: 0000-0002-8836-5586
Correspondence address: Ten adres pocztowy jest chroniony przed spamowaniem. Aby go zobaczyć, konieczne jest włączenie w przeglądarce obsługi JavaScript.
DOI: 10.15199/33.2024.10.03
Scientific report / Doniesienie naukowe
Abstract. In this article, an analysis of the noise problem generated during the use of parking platforms located in the underground garage of a multi-family residential building is presented. Based on in-situ studies, it has been shown how significant the exceedance of permissible sound levels can be in protected rooms during the operation of improperly acoustically secured parking platforms. Repeat measurements taken after implementing of noise protection demonstrated that the potential to solve the issue of noise transmission from the platforms to residential units after their installation is very limited and ineffective if the building's structural design did not consider appropriate protections at design stage. The article discusses measurement procedures, obtained results, and the extent to which standards were exceeded, and proposes possible construction and structural solutions that should reduce the risk of parking platform noise being audible in acoustically protected rooms, such as living spaces.
Keywords: parking platforms; noise from technical equipment; structure-borne noise; housing.
Streszczenie. W artykule przedstawiono analizę problemu hałasu generowanego podczas użytkowania platform parkingowych zlokalizowanych w garażu podziemnym wielorodzinnego budynku mieszkalnego. Na podstawie badań in situ wykazano, jak duże przekroczenie dopuszczalnych poziomów dźwięku może występować w pomieszczeniach chronionych podczas eksploatacji nieodpowiednio zabezpieczonych akustycznie platform parkingowych. Wykonując powtórne pomiary po wprowadzeniu zabezpieczeń, wykazano, że możliwości rozwiązania problemu transmisji hałasu od platform do lokali mieszkalnych już po montażu platform są bardzo ograniczone i mało skuteczne, jeśli projekt konstrukcyjny budynku nie uwzględniał odpowiednich zabezpieczeń. W artykule omówiono procedury pomiarowe, uzyskane wyniki i skalę przekroczenia wymagań normowych oraz zaproponowano możliwe rozwiązania konstrukcyjno-budowlane, które powinny ograniczyć ryzyko słyszalności platform parkingowych w pomieszczeniach chronionych akustycznie, takich jak pomieszczenia mieszkalne.
Słowa kluczowe: platformy parkingowe; hałas od wyposażenia technicznego; dźwięki materiałowe; zabudowa mieszkaniowa.
Literature
[1] Wieteska-Rosiak B. Problematyka lokalizacji parkingów wielopoziomowych na osiedlach mieszkaniowych z wielkiej płyty. Transport Miejski i Regionalny. 2012; 7: 28 – 32.
[2] Szumilas AK, Pach PA. Review of parking policies in the case ofmediumsized Polish cities. Procedia Engineering. 2017; 192: 863 – 868.
[3] Ilmurzyńska K. Parkowanie na wielkich osiedlach mieszkaniowych a zrównoważona polityka parkingowa, Builder, PWBMEDIA. 2024; 2, 2 – 5 [Builder Science], DOI: 10.5604/01.3001.0054.2816.
[4] Rozporządzenie Ministra Infrastruktury z 12 kwietnia 2002 r. w sprawie warunków technicznych, jakim powinny odpowiadać budynki i ich usytuowanie, Dz. U. 2002 nr 75 poz. 690 z późniejszymi zmianami.
[5] Rakoczy P. Automatyczne systemy parkingowe – gdzie i dla kogo? Autostrady. 2016; 8-9: 64 – 65.
[6] Guangmei W, Xianhao X, Yeming (Yale) Gong, Ren«e De Koster, Bipan Z. Optimal Design and Planning for Compact Automated Parking Systems, European Journal ofOperational Research. 2018; doi: https://doi.org/10.1016/ j.ejor.2018.09.014.
[7] Zhou Xuhong, Zhang Jingshu, NieHuanhuan, Wang Haicui, Li Jiang, „The key problems in the design of lift-sliding mechanical parking system”, International Conference onMechanicAutomation and Control Engineering MechanicAutomation and Control Engineering (MACE), 2010 International Conference on. 4983-4987 Jun, 2010.
[8] PN-B-02151-02:1987 Akustyka budowlana. Ochrona przed hałasem pomieszczeń w budynkach. Dopuszczalne wartości poziomu dźwięku w pomieszczeniach.
[9] PN-B 02151-2:2018-01 Akustyka budowlana – Ochrona przed hałasem w budynkach – Część 2: Wymagania dotyczące dopuszczalnego poziomu dźwięku w pomieszczeniach. PKN 2018.
[10] PN-EN ISO 140-4: 2000 Akustyka. Pomiar izolacyjności akustycznej w budynkach i izolacyjności akustycznej elementów budowlanych. Pomiary terenowe izolacyjności od dźwięków powietrznych między pomieszczeniami.
[11] PN-B-02156:1987 Akustyka budowlana. Metody pomiaru poziomu dźwięku A w budynkach.
[12] PN-EN ISO 717-1:2013-08Akustyka. Ocena izolacyjności akustycznej w budynkach i izolacyjności akustycznej elementów budowlanych. Część 1: Izolacyjność od dźwięków powietrznych.
[13] PN-B-02151-3:2015-10Akustyka budowlana – Ochrona przed hałasem w budynkach – Część 3: Wymagania dotyczące izolacyjności akustycznej przegród w budynkach i elementów budowlanych.
[14] Casini M (Editor). In Woodhead Publishing Series in Civil and Structural Engineering, Construction 4.0. Woodhead Publishing, 2022, ISBN 9780128217979, https://doi. org/10.1016/B978-0-12-821797- 9.00016-7.
[15] PN-EN ISO 12999-1:2021-05 Akustyka – Wyznaczanie i stosowanie niepewności pomiarów w akustyce budowlanej – Część 1: Izolacyjność akustyczna, PKN.
Received: 09.07.2024 / Artykuł wpłynął do redakcji: 09.07.2024 r.
Revised: 06.09.2024 / Otrzymano poprawiony po recenzjach: 06.09.2024 r.
Published: 22.10.2024 / Opublikowano: 22.10.2024 r.
Materiały Budowlane 10/2024, strona 17-28 (spis treści >>)
Weryfikacja odporności ogniowej ścian murowych
Open Access (Artykuł w pliku PDF)
citation/cytuj: Chudyba K., Matysek P. Fire resistance verification for masonry walls. Materiały Budowlane. 2024. Volume 626. Issue 10. Pages 9-16. DOI: 10.15199/33.2024.10.02
dr hab. inż. Krzysztof Chudyba, prof. PK, Politechnika Krakowska, Wydział Inżynierii Lądowej
ORCID: 0000-0001-8880-5222
dr hab. inż. Piotr Matysek, prof. PK, Politechnika Krakowska, Wydział Inżynierii Lądowej
ORCID: 0000-0002-7105-639X
Correspondence address: Ten adres pocztowy jest chroniony przed spamowaniem. Aby go zobaczyć, konieczne jest włączenie w przeglądarce obsługi JavaScript.
DOI: 10.15199/33.2024.10.02
Review paper / Artykuł przeglądowy
Abstract. The paper presents some selected issues of structural fire design of masonry structures within the aspect of the new European code EN 1996-1-2:2022 project. Special attention is paid to the changes and additions introduced into this prestandard in comparison with the code PN-EN 1996-1-2:2010 which is currently in force in Poland. There were analyzed the questions that in the nearest future will influence the process of design and construction of masonry structures.
Keywords: masonry structure; masonry wall; fire resistance.
Streszczenie. W artykule przedstawiono wybrane zagadnienia projektowania konstrukcji murowych ze względu na warunki pożarowe w aspekcie projektu nowej normy europejskiej EN1996-1-2:2022. Szczególną uwagę zwrócono na zmiany i uzupełnienia wprowadzone w projekcie nowej wersji normy w stosunku do obecnie obowiązującej w Polsce PN-EN1996-1-2:2010. Analizie poddano te zagadnienia, które wpłyną na proces projektowania i wykonywania konstrukcji murowych.
Słowa kluczowe: konstrukcje murowe; ściany murowe; odporność ogniowa.
Literature
[1] Rozporządenie Ministra Rozwoju i Technologii z 27 października 2023 r. w sprawie warunków technicznych, jakim powinny odpowiadać budynki i ich usytuowanie – Dz.U. 2023 poz. 2442.
[2] PN-EN 1996-1-2:2010 – Eurokod 6 – Projektowanie konstrukcjimurowych –Część 1-2:Reguły ogólne – Projektowanie z uwagi nawarunki pożarowe, 2010.
[3] prEN 1996-1-2:2022 – Eurocode 6 – Design of masonry structures – Part 1-2: General rules – Structural fire design, September 2022.
[4] EN 1996-1-2:2005 – Eurocode 6 – Design ofmasonry structures – Part 1- 2: General rules – Structural fire design, 2005.
[5] Andreini M, Caciolai M, La Mendola S, Mazziotti L, Sassu M. Mechanical behaviour of masonry materials at high temperatures. Fire and Materials. 2015; 39 (1): 41 – 57.
[6] Andreini M, De FalcoA, SassuM. Stress-strain curves for masonry materials exposed to fire action. Fire Safety Journal. 2014; 69.
[7] Meyer U, van der Pluijm R, Andreini M. Pettit G, Miccoli L. Design of masonry panels subjected to fire in Europe: an overview on the new draft of EN 1996-1-2, Proceedings of the 17th International Brick and Block Masonry Conference (IB2MaC 2020), July 5-8th 2020, Kraków, Poland, CRC Press/Balkema – Taylor & Francis Group, 2020.
[8] EN 1363-1 Fire resistance tests – Part 1: General requirements.
[9] EN 1365-1 Fire resistance tests for loadbearing elements – Part 1:Walls.
[10] Chudyba K, Matysek P. Odporność ogniowa ścian murowych. Czasopismo Techniczne/Technical Transactions, 2-B/2011, zeszyt 18, rok 108, Wydawnictwo Politechniki Krakowskiej, ISSN 0011-4561, str. 3-22.
[11] Chudyba K, Matysek P. Projektowanie ścian murowych z uwagi na warunki pożarowe w świetle wymagań Eurokodów. Materiały Budowlane. 2012; 7 (479): 84 – 87.
[12] PN-EN 1991-1-2:2006: Eurokod 1: Oddziaływania na konstrukcje – Część 1-2: Oddziaływania na konstrukcje w warunkach pożaru.
[13] Chudyba K, Koziński K. Określanie odporności ogniowej ścian murowych metodą uproszczoną wg PN-EN 1996-1-2. Materiały Budowlane. 2014; 7 (503): 10 – 12.
[14] Turkowski P, Roszkowski P, Sulik P. Projektowanie konstrukcji murowych z uwagi na warunki pożarowe według Eurokodu 6, ITB 2016.
[15] prEN 1990:2020: Basis of structural design.
[16] PN-EN 1996-1-1:2010 – Eurokod 6 – Projektowanie konstrukcji murowych – Część 1-1: Reguły ogólne dla zbrojonych i niezbrojonych konstrukcji murowych, 2010.
[17] EN 12390-1 Testing hardened concrete – Part 1: Shape, dimensions and other requirements for specimens and moulds.
[18] EN 12390-3 Testing hardened concrete – Part 3: Compressive strength of test specimens.
[19] Andreini M, Sassu M. Behavior of masonry walls subjected to fire: experimental tests and analyticalmodel. Proceedings of SEMC2010, September 2010, Cape Town – South Africa. In Advances and Trends in Structural Engineering,Mechanics and Computation, Press/Balkema, Leiden, 2010.
[20] O’Meagher AJ, Bennets ID. Modelling of concrete walls in fire, Fire Saf. J. 1991; 17: 315 – 335.
[21] NadjaiA, O’GarraM,Ali FA.Finite element modelling of compartment masonry walls in fire, Comput. Struct. 81 (18-19) 2003: 1923 – 1930.
[22] NadjaiA,O’GarraM,Ali FA, LavertyD.Anumericalmodel for behavior of masonry under elevated temperature. Fire Mater. 2003; 27: 163 – 182.
[23] Nguyen TD, Fekri M, Chammas R, Mebarki A. The behaviour of masonry walls subjected to fire: modelling and parametrical studies in the case of hollow burnt-clay bricks. Fire Saf. J. 2009; 44: 629 – 641.
Received: 28.01.2024 / Artykuł wpłynął do redakcji: 28.01.2024 r.
Revised: 15.09.2024 / Otrzymano poprawiony po recenzjach: 15.09.2024 r.
Published: 22.10.2024 / Opublikowano: 22.10.2024 r.
Materiały Budowlane 10/2024, strona 9-16 (spis treści >>)
Imperfekcje materiałowe i wykonawcze a przebarwienie tynku w systemie ociepleń ETICS
Open Access (Artykuł w pliku PDF)
citation/cytuj: Krause P., Olechowska M., Kosobucki Ł. Material and assembling imperfections to discoloration in the ETICS insulation system plaster. Materiały Budowlane. 2024. Volume 626. Issue 10. Pages 1-8. DOI: 10.15199/33.2024.10.01
dr hab. inż. Paweł Krause, prof Pol.Śl., Politechnika Śląska, Wydział Budownictwa
ORCID: 0000-0002-8398-1961
dr inż. Marcelina OlechowskaPolitechnika Śląska, Wydział Budownictwa
ORCID: 0000-0001-6112-8460
mgr inż. Łukasz Kosobucki, STEKRA Sp. z o.o.
Correspondence address: Ten adres pocztowy jest chroniony przed spamowaniem. Aby go zobaczyć, konieczne jest włączenie w przeglądarce obsługi JavaScript.
DOI: 10.15199/33.2024.10.01
Case study / Studium przypadku
Abstract. In recent years, the use of external thermal insulation composite systems (ETICS) has increased due to their thermal properties and the costs of construction works. Building facades are constantly exposed to the negative impact of many different factors, which may lead to the deterioration of their technical condition and lower aesthetic value. The article describes issues related to selected irregularities of the ETICS system affecting the aesthetic side of the façade. In the analyzed insulation systems, irregularities related to the use ofmineral wool and their negative impact on the thin-layer plaster were identified.
Keywords: ETICS; mineral wool; interlayer condensation.
Streszczenie. W ostatnich latach zwiększyło się zastosowanie zewnętrznych systemów izolacji cieplnej (ETICS) ze względu na ich właściwości termiczne i koszty realizacji robót budowlanych. Elewacje budynków są stale narażone na negatywne oddziałanie wielu zróżnicowanych czynników, które mogą prowadzić do pogorszenia ich stanu technicznego oraz obniżenia wartości estetycznej. W artykule opisano zagadnienia związane z wybranymi nieprawidłowościami systemu ETICS wpływającymi na stronę estetyczną elewacji. W analizowanych układach ociepleń rozpoznano nieprawidłowości związane z zastosowaniem wełny mineralnej i ich negatywny wpływ na cienkowarstwową wyprawę tynkarską.
Słowa kluczowe: ETICS; wełna mineralna; kondensacja międzywarstwowa.
Literature
[1] Dickson T, Pavia S. Energy performance, environmental impact and cost of a range of nsulation materials. Renew. Sustain. Energy ReV; 2021; 110752.
[2] Väntsi O, Kärki T. Mineral wool waste in Europe: a review of mineral wool waste quantity, quality, and current recycling methods. Journal of Material Cycles and Waste Management. 2014; 67 – 72.
[3] MüllerA, Leydolph B, Stanelle K. Recyclingmineral wool waste – Technologies for the conversion of the fiber structure, Part 1. Interceram. 2009; 58: 378-381.
[4] Füchsl S, Rheude F, Röder H. Life cycle assessment (LCA) of thermal insulation materials: a critical review. Cleaner Materials. 2022.
[5] Warunki Techniczne Wykonania i Odbioru Robót Budowlanych. Zabezpieczenia i izolacje, zeszyt 8: Złożone systemy ocieplania ścian zewnętrznych budynków (ETICS) z zastosowaniem styropianu lub wełny mineralnej i wypraw tynkarskich. Instytut Techniki Budowlanej, 2023, ISBN: 978- 83-249-8658-3.
[6] Parracha J, Borsoi G, Flores-Colen I, Veiga R, Nunes L, DionísioA, Gomes M, Faria P. Performance parameters of ETICS: Correlating water resistance, bio-susceptibility and surface properties. Construction and Building Materials Volume 272, 2021; 15.
[7] Rokiel M. System ETICS – jak uniknąć problemów eksploatacyjnych – wybrane zagadnienia. Inżynier Budownictwa. 2023.
[8] Runkiewicz L, Sieczkowski J, Kopyłow O. Okresowe oceny stanu technicznego elewacji budynków. Cz. 1. Wymagania ogólne. Builder. 2020; /24/7: 15 – 17.
[9] Malanho S, VeigaM. Bond strength between layers of ETICS – Influence of the characteristics of the components (mortars and insulationmaterials). Journal of Building Engineering. 2019; DOI: 10.1016/j.jobe.2019.101021.
[10] Amaro B, Saraiva D, Brito J, Flores-Colen I. Inspection and diagnosis system of ETICS on walls. Construction and Building Materials. 2013; 47: 1257 – 1267.
[11] Flores-Colen I, De Brito J, Reitas V. Stains in facades rendering – diagnosis and maintenance technique classification inspection. Constr. Build. Mater. 2008; 22 (3): 211 – 221.
[12] Ślusarek J, Orlik-Kozdón B, Bochen J, Muzyczuk T. Impact of the imperfection of thermal insulation on structural changes of thin-layer façade claddings in ETICS J. Build. Eng. 2020; 32.
[13] Blocken B, Derome D, Carmeliet J. Rainwater runoff from building facades: A review. Building and Environment. 2013; DOI: 10.1016/j.buildenv. 2012.10.008.
[14] Širok B, Blagojević B, Bullen P.MineralWool, Production and Properties. Woodhead, England. 2008.
[15] Kupczewska-Dobecka M, Czerczak S, Konieczko K. Wełna mineralna. Zagrożenia dla użytkowników, stan prawny i zasady bezpiecznego postępowania. InstytutMedycyny Pracy im. prof. dra med. J. Nofera w Łodzi. ISBN 978-83-63253-16-5. Łódź 2019.
[16] Biały W, Maruszewska E, Kołodziej S. Product defectiveness analysis using methods and tools of quality engineering. Cross-border exchange of experience production engineering using principles ofmathematics: Modern mathematical methods in engineering. Ostrava, 2018; 7-16. ISBN 978-80- 248-4136-6.
[17] Kubacki J, Mańka M, Śmiszek-Lindert W. The use of spectroscopic and microscopic techniques for the analysis of fibrous insulation. Conference: II SymposiumThermo-Hydro-Insulation, Sosnowiec, Poland 2014.
[18] Śmiszek-Lindert W, Bajorek A, Kubacki J. Analiza złożonych materiałów o strukturze włókien mineralnych w oparciu o nieinwazyjne metody spektroskopowe. Chemik. 2015; vol. 69, nr 7: 411 – 414.
[19] Nagy B, Simon T, Nemes R. Effect of built-in mineral wool insulations durability on its thermal and mechanical performance J. Therm. Anal. Calorim. 2020; 139 (1) : 169 – 181.
[20] Brito V, Gonçalves T. D, Faria P. Coatings applied on damp buildings substrates: performance and influence on moisture transport J. Coat. Technol. Res., 8. 2011; 513 – 525.
[21] Kirkelbach D, Holm A, Künzel H. Influence of temperature and relative humidity on the durability of mineral wool in ETICS. In: 10th International conference on durability of building materials and components, Lyon; 2005.
[22] Lakatos Á. Moisture induced changes in the building physics parameters of insulation materials. Sci Technol Built Environ. 2016; 22: 252–60.
[23] Jerman M, Cerny R. Effect of moisture content on heat and moisture transport and storage properties of thermal insulation materials. Energ Build. 2012; 53: 39 – 46.
[24] Simon TK, Mlinárik L, Vargha V. Effect of water vapor on the compressive strength of amineralwool insulation board. J Build Phys. 2015; 39: 285 – 94.
[25] Buszko A. Wełna mineralna i jej odporność na wodę. Inżynier Budownictwa. 2020; 54-57.
[26] PN-EN ISO 13788:2013-05 Cieplno-wilgotnościowe właściwości komponentów budowlanych i elementów budynku. Temperatura powierzchni wewnętrznej konieczna do uniknięcia krytycznej wilgotności powierzchni i kondensacji międzywarstwowej. Metody obliczania.
[27] Šadauskienė J, Šeduikytė L.Moisture accumulation in renovated external walls. In The International Scientific Conference. Innovative Materials, Structures and Technologies. 2014; 151 – 156.
[28] Stazi F, Tittarelli F, Politi G, Di Perna C,Munafo P. (2014).Assessment of the actual hygrothermal performance of glass mineral wool insulation applied 25 years ago in masonry cavity walls. Energy and Buildings. 2014; 68: 292 – 304.
[29] Künzel HM. Effect of interior and exterior insulation on the hygrothermal behaviour of exposed walls.Materials and Structures. 1998; 31: 99 – 103.
Received: 10.06.2024 / Artykuł wpłynął do redakcji: 10.06.2024 r.
Revised: 08.07.2024 / Otrzymano poprawiony po recenzjach: 08.07.2024 r.
Published: 22.10.2024 / Opublikowano: 22.10.2024 r.
Materiały Budowlane 10/2024, strona 1-8 (spis treści >>)
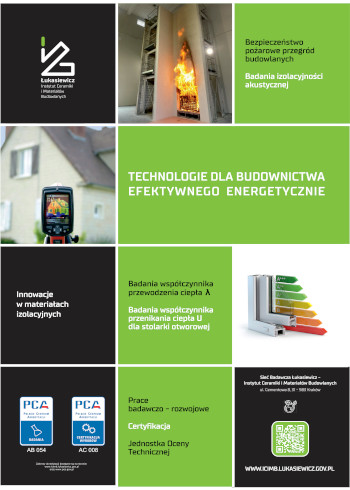
Wejdź na stronę www.icimb.lukasiewicz.gov.pl
Materiały Budowlane 10/2024, Okładka IV (spis treści >>)
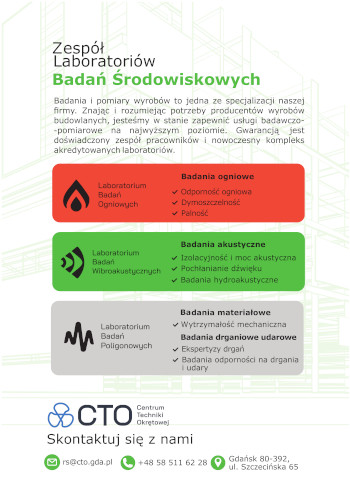
Wejdź na stronę www.cto.gda.pl
Materiały Budowlane 10/2024, Okładka III (spis treści >>)
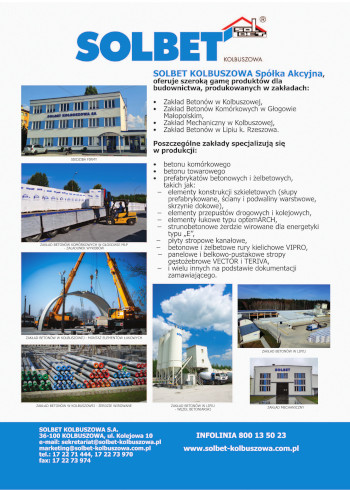
Wejdź na stronę solbet-kolbuszowa.com.pl
Materiały Budowlane 10/2024, Okładka II (spis treści >>)
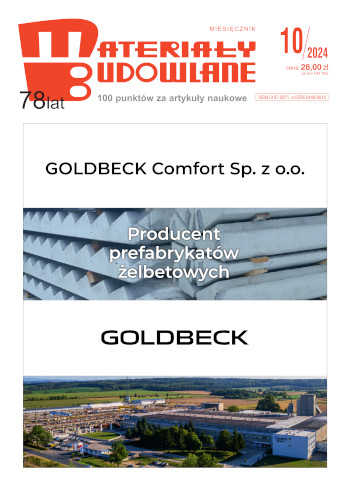
Materiały Budowlane 10/2024, Okładka I (spis treści >>)


